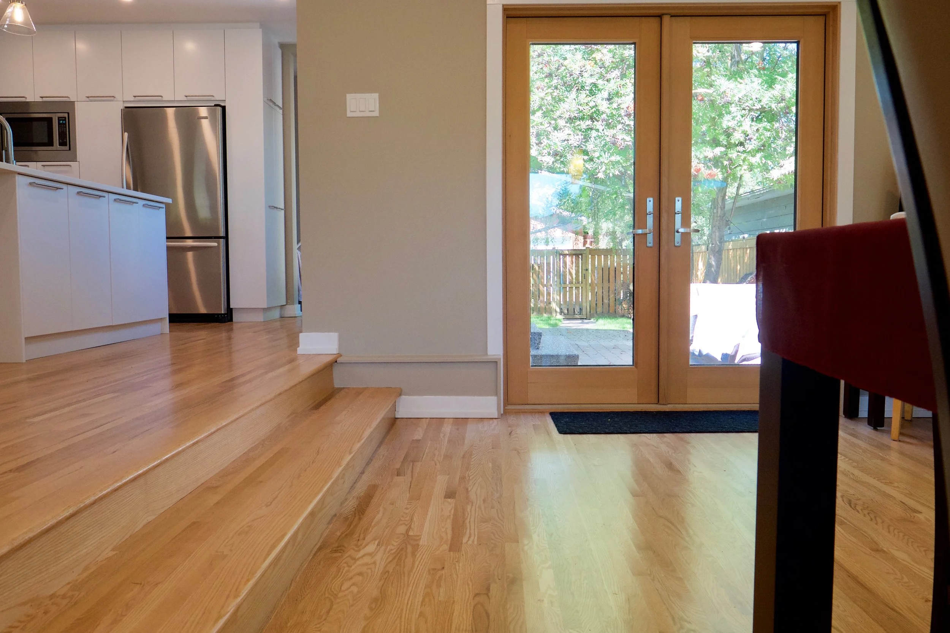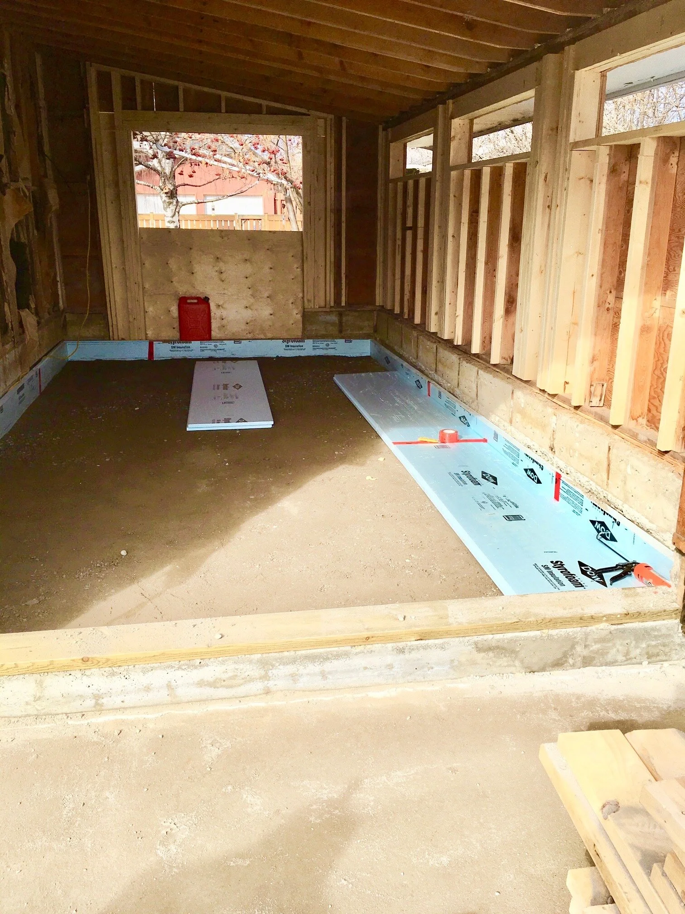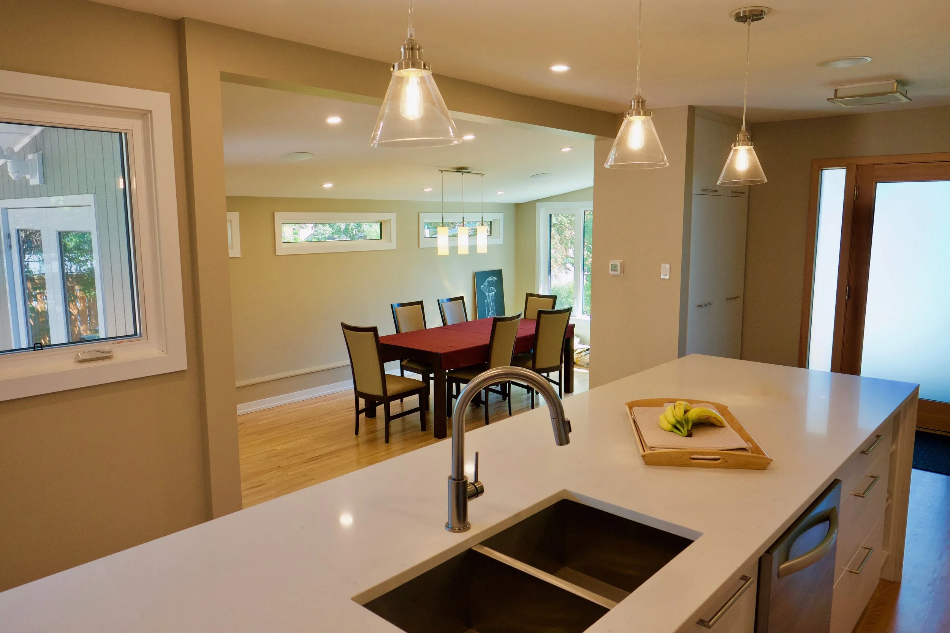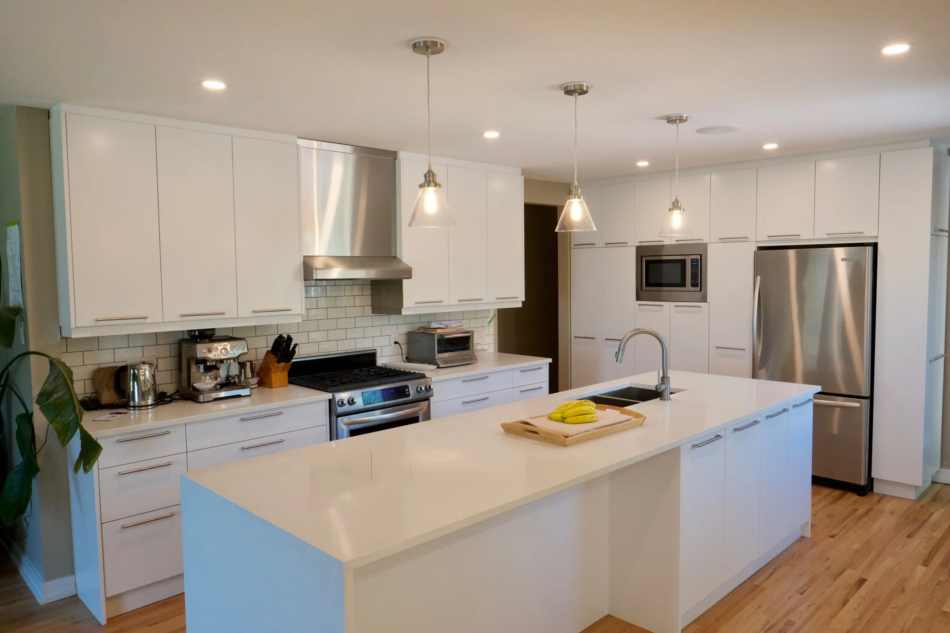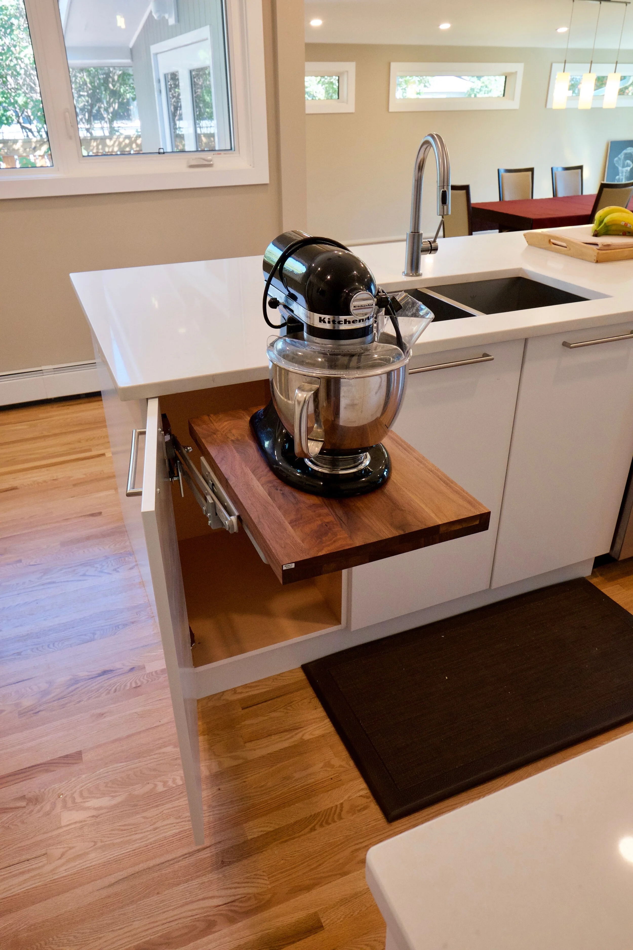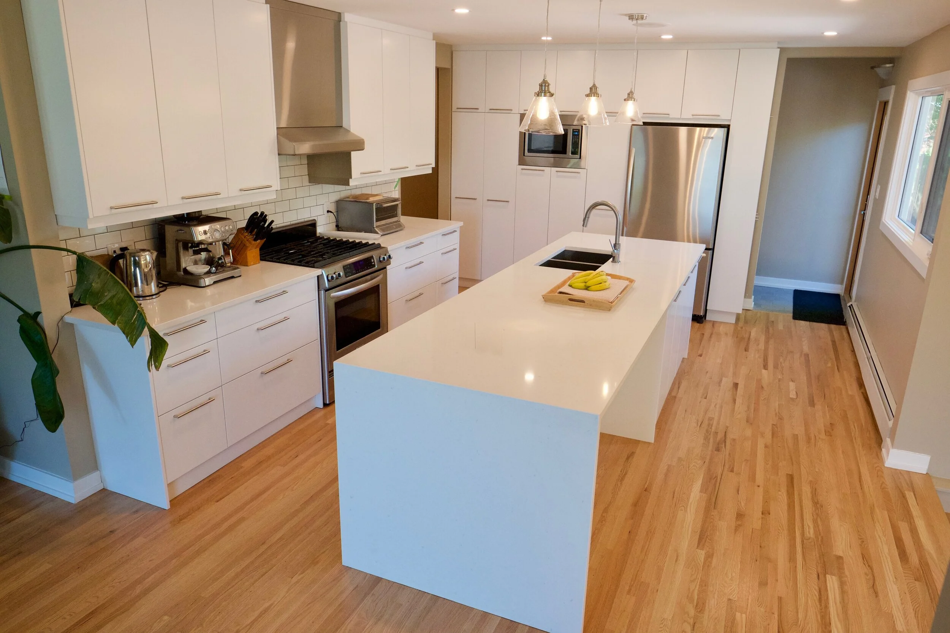Modern Remodel - Dining Room Addition and Kitchen Renovation
HarmonyHomeProjects
Harmony Home Projects' client, a family of four, was looking for the addition of the dining room and redesign of the kitchen area to increase usable space while creating a smoother transition between the kitchen, dining and the family room.
To achieve that the original garage was converted into a dining room by removing the wall between the garage and the kitchen. The kitchen was redesigned, butler's pantry was added and the main kitchen space was opened up to the dining room. Heated, oak flooring was installed throughout the dining room. Additional improvements included new high efficiency / combined heating unit, new garage and removal of driveway to put in the new front sidewalk/feature.
The house is much brighter, feels more unified and spacious with a formal dining room and the perfect kitchen that is better suited for entertaining.
Before - Garage conversion to a dining room
Wall between the garage a the kitchen was removed
Renovation included addition of the formal dining room
Kitchen was repositioned and redesigned to face the dining room
The kitchen was expanded and reconfigured to face the dining area
If you have question about this project and are planning your next renovation contact us at 403 923-2996.
